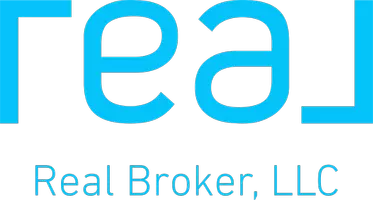16780 FM 2575 Amarillo, TX 79108
4 Beds
3 Baths
4,669 SqFt
UPDATED:
Key Details
Property Type Single Family Home
Listing Status Active
Purchase Type For Sale
Square Footage 4,669 sqft
Price per Sqft $192
MLS Listing ID 25-963
Bedrooms 4
Full Baths 1
Half Baths 1
Three Quarter Bath 2
HOA Y/N No
Year Built 1999
Lot Size 12 Sqft
Acres 12.0
Source Amarillo Association of REALTORS®
Property Description
Location
State TX
County Potter
Area 3999 - All Others Not Identified
Zoning 3000 - NE of Amarillo City Limits
Direction East on I-40, exit FM 1912, 1912 then east on FM 2575
Rooms
Dining Room Kit Cm, Formal
Interior
Interior Features Living Areas, In-Law Floorplan, Exercise, Den, Dining Room - Kit Cm, Dining Room - Formal, Great Room, Isolated Master, Utility, Workshop, Pantry, Loft, Office/Study
Heating Electric, Central, Unit - 2
Cooling Central Air, Electric, Unit - 2, Ceiling Fan
Fireplaces Number 3
Fireplaces Type Firepit, Mock, Wood Burning
Fireplace Yes
Appliance Refrigerator, Oven, Microwave, Dishwasher, Cooktop
Laundry Utility Room, Sink, Hook-Up Electric
Exterior
Exterior Feature Brick, Balcony, Dog Run
Parking Features Additional Parking, Garage Faces Side, Garage Faces Front, Garage Door Opener, RV Parking
Garage Spaces 4.0
Fence Wood, Vinyl
Pool In Ground
Roof Type Class 4,Composition
Total Parking Spaces 4
Building
Faces North
Foundation Slab
Sewer Septic Tank
Water Well
Structure Type Stucco,Frame/Wood,Brick Veneer
New Construction No
Schools
Elementary Schools Highland Park
Middle Schools Highland Park
High Schools Highland Park
Others
Tax ID 201541
Acceptable Financing VA Loan, Conventional
Listing Terms VA Loan, Conventional
Virtual Tour https://drive.google.com/file/d/18J13Re9WG16dCuS-sW9hPO9Bkt6Pifhi/view?usp=sharing





