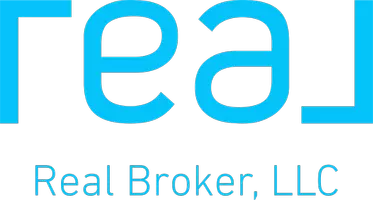7403 Topeka DR Amarillo, TX 79118
4 Beds
3 Baths
2,636 SqFt
UPDATED:
Key Details
Property Type Single Family Home
Listing Status Pending
Purchase Type For Sale
Square Footage 2,636 sqft
Price per Sqft $151
MLS Listing ID 25-2212
Bedrooms 4
Full Baths 2
Half Baths 1
HOA Y/N No
Year Built 2015
Source Amarillo Association of REALTORS®
Property Description
A standout feature is the flex space, ideal for a home office, playroom, or entertainment area. The open-concept living and dining areas create a welcoming atmosphere, perfect for hosting family and friends. The kitchen is a chef's dream, with an abundance of cabinet and countertop space. Enjoy outdoor living with two covered patios and two yards. There is an EV charger in the garage and a recirculating hot water heater.
Schedule your showing today, you will not be disappointed! The open-concept living and dining areas create a welcoming atmosphere, perfect for hosting family and friends. The kitchen is a chef's dream, with an abundance of cabinet and countertop space. Enjoy outdoor living with two covered patios and two yards.
Schedule your showing today, you will not be disappointed!
Location
State TX
County Randall
Area 0441 - City View
Zoning 0400 - SE Amarillo in City Limits
Direction Take Western to Farmers. Turn East onto Farmers to Vail. South on Vail to Billings. East on Billings to Topeka and South on Topeka.
Interior
Interior Features Living Areas, Bonus, Isolated Master, Utility, Pantry
Heating Natural Gas, Central, Unit - 1
Cooling Central Air, Electric, Unit - 1, Ceiling Fan
Fireplaces Number 1
Fireplaces Type Gas Log
Fireplace Yes
Appliance Washer/Dryer, Disposal, Refrigerator, Range, Oven, Microwave, Dishwasher, Cooktop
Laundry Utility Room
Exterior
Parking Features Garage Faces Rear, Garage Door Opener
Garage Spaces 3.0
Fence Wood
Total Parking Spaces 3
Building
Foundation Slab
Sewer City
Water City
New Construction No
Schools
Elementary Schools City View
Middle Schools Greenways/West Plains
High Schools Randall
Others
Tax ID 118223
Acceptable Financing VA Loan, FHA, Conventional
Listing Terms VA Loan, FHA, Conventional





