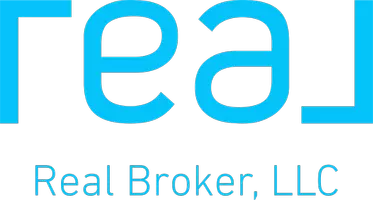5501 BRINKMAN DR Amarillo, TX 79106
3 Beds
3 Baths
2,652 SqFt
UPDATED:
Key Details
Property Type Single Family Home
Listing Status Pending
Purchase Type For Sale
Square Footage 2,652 sqft
Price per Sqft $139
MLS Listing ID 25-2696
Bedrooms 3
Full Baths 3
HOA Y/N No
Year Built 1959
Source Amarillo Association of REALTORS®
Property Description
This updated 3-bed, 3-bath beauty in SW Amarillo is calling your name! With an awesome 4-car garage, a bright, open layout, and a peaceful neighborhood, it's the perfect blend of comfort and convenience.
Step inside to a spacious, sun-filled living area that's perfect for hanging out or entertaining. The 3 big bedrooms and 3 bathrooms are all designed for comfort and modern living. Plus, the huge sunroom is the perfect spot to relax with a book or enjoy a cup of coffee. Need a quiet spot to work or get creative? The detached office has you covered!
Looking for extra convenience? You've got not one, but TWO laundry hookups to make laundry day a breeze! Need more flexibility? There's a great space next to the kitchen that could be a formal dining room, a home office, or even a play area for the kids, whatever fits your lifestyle.
Outside, the mature trees and wide, quiet streets give you that neighborhood charm, all while being close to everything you need.
Why You'll Love It:
" Rare 4-car garage - seriously, this is a game-changer!
" Open floor plan that's bright, airy, and perfect for entertaining
" Cozy sunroom that could be an office, playroom, workout room, or anything you need it for.
" Detached office for peace and quiet
" TWO laundry hookups for added convenience
" Flexible space for a formal dining room, office, or play area
" Mature trees, great neighborhood, and wide streets
This one won't last long! Come check it out and make it yours today!
Location
State TX
County Randall
Area 0203 - Olsen
Zoning 0200 - SW Amarillo in City Limits
Direction From Bell - turn east on Everett, turn South on Hancock, turn West on Brinkman, house is on the left on the corner
Rooms
Dining Room Liv Cm
Interior
Interior Features Living Areas, Utility, Sun Room, Dining Room - Liv Cm
Heating Central
Cooling Central Air
Fireplaces Number 1
Fireplaces Type Wood Burning
Fireplace Yes
Appliance Disposal, Range, Dishwasher, Cooktop
Laundry Utility Room, Hook-Up Electric
Exterior
Exterior Feature Brick
Parking Features Garage Faces Side, Garage Door Opener
Garage Spaces 4.0
Fence Wood
Pool None
Community Features None
Roof Type Composition
Total Parking Spaces 4
Building
Lot Description Corner Lot
Foundation Pier & Beam, Slab
Sewer City
Water City
Structure Type Brick Veneer
New Construction No
Others
Tax ID 154802
Acceptable Financing VA Loan, FHA, Conventional
Listing Terms VA Loan, FHA, Conventional





