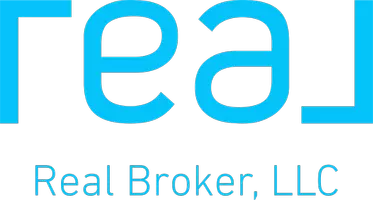10800 W SUNDOWN LN Amarillo, TX 79119
3 Beds
2 Baths
2,134 SqFt
UPDATED:
Key Details
Property Type Single Family Home
Listing Status Pending
Purchase Type For Sale
Square Footage 2,134 sqft
Price per Sqft $206
MLS Listing ID 25-3067
Bedrooms 3
Full Baths 2
HOA Y/N No
Originating Board Amarillo Association of REALTORS®
Year Built 1993
Lot Size 5 Sqft
Acres 5.0
Property Description
Location
State TX
County Randall
Area 2133 - Boatwright Trew
Zoning 2000 - SW of Amarillo City Limits
Direction From Hillside and Soncy, continue west until you reach Loop 335. Go south on 335 until you reach exit to Helium road:, From I40 exit on Helium Road. Go South on Helium Road and cross over the new access road turn to reach Helium again. From Helium, turn east on Sundown
Rooms
Dining Room Kit Cm
Interior
Interior Features Dining Room - Kit Cm, Isolated Master, Utility, Office/Study
Heating Electric, Heat Pump, Central
Cooling Central Air, Ceiling Fan
Fireplaces Number 1
Fireplaces Type Wood Burning
Fireplace Yes
Appliance Disposal, Range, Microwave, Dishwasher
Laundry Utility Room, Sink, Hook-Up Electric
Exterior
Exterior Feature Brick
Parking Features Additional Parking, Garage Faces Front, Garage Door Opener
Garage Spaces 2.0
Fence Chain Link
Roof Type Composition
Total Parking Spaces 2
Building
Faces South
Foundation Slab
Sewer Septic Tank
Water Well
Structure Type Brick Veneer
New Construction No
Schools
Elementary Schools Heritage Hills
Middle Schools West Plains Junior High
High Schools West Plains High School
Others
Tax ID 110393
Acceptable Financing VA Loan, FHA, Conventional
Listing Terms VA Loan, FHA, Conventional





