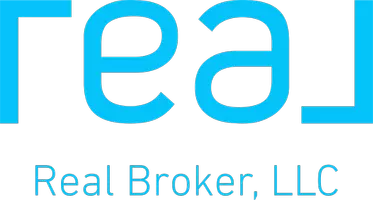4011 RM 1061 Amarillo, TX 79124
3 Beds
3 Baths
2,274 SqFt
UPDATED:
Key Details
Property Type Single Family Home
Listing Status Active
Purchase Type For Sale
Square Footage 2,274 sqft
Price per Sqft $193
MLS Listing ID 25-5132
Bedrooms 3
Full Baths 2
Half Baths 1
HOA Y/N No
Year Built 2012
Lot Size 4 Sqft
Acres 4.3
Source Amarillo Association of REALTORS®
Property Description
Location
State TX
County Potter
Area 1000 - 1000
Zoning 1000 - NW of Amarillo City Limits
Direction From North Loop 335 & RM 1061 (Tascosa Road), west on Tascosa Rd. past N. Soncy, on the left past there, turn left
Interior
Interior Features Living Areas, Utility, Pantry
Heating Natural Gas, Central
Cooling Central Air, Electric, Ceiling Fan
Fireplaces Number 2
Fireplaces Type Gas Log, Wood Burning
Fireplace Yes
Appliance Disposal, Range, Microwave, Dishwasher
Laundry Utility Room, Hook-Up Electric
Exterior
Exterior Feature Brick
Parking Features Additional Parking, Garage Faces Front, Garage Door Opener, RV Parking
Garage Spaces 3.0
Fence Wood
Community Features Gated
Roof Type Composition
Total Parking Spaces 3
Building
Faces East
Foundation Slab
Sewer Septic Tank
Water Well
Structure Type Brick Veneer
New Construction No
Schools
Elementary Schools Bushland
Middle Schools Bushland
High Schools Bushland
Others
Tax ID 183145
Acceptable Financing VA Loan, FHA, Conventional
Listing Terms VA Loan, FHA, Conventional





